Description
1 Seater
| Seat Height | 380mm |
| Overall Height | 800mm |
| Width | 1020mm |
| Depth | 800mm |
2 Seater
| Seat Height | 380mm |
| Overall Height | 800mm |
| Width | 1800mm |
| Depth | 800mm |
3 Seater
| Seat Height | 380mm |
| Overall Height | 800mm |
| Width | 2200mm |
| Depth | 800mm |
Test
test
Ionic is a modular seating system that adapts effortlessly to any space. Whether you need single-seat sofas or dynamic configurations for collaboration or relaxation, Ionic provides endless possibilities.
With a metal underframe and a choice between metal or beech legs, all available in a variety of colours, Ionic displays high-quality craftsmanship that ensures both comfort and longevity. This flexible collection is a practical addition to modern workspaces and social environments.
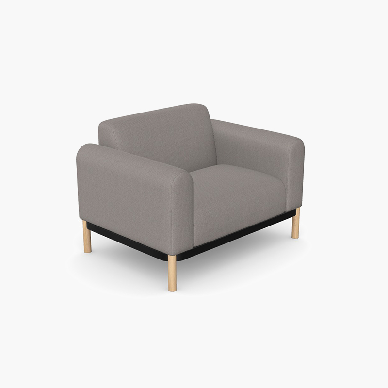
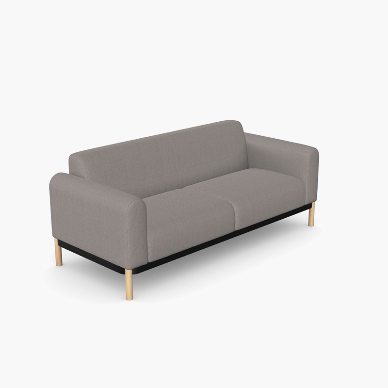
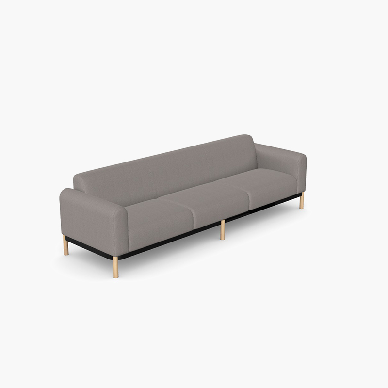
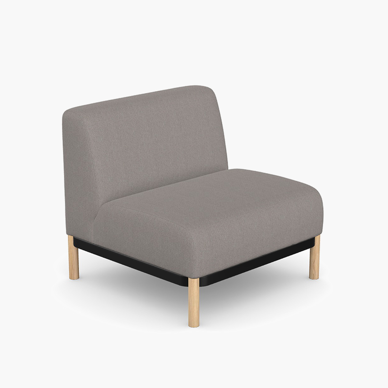
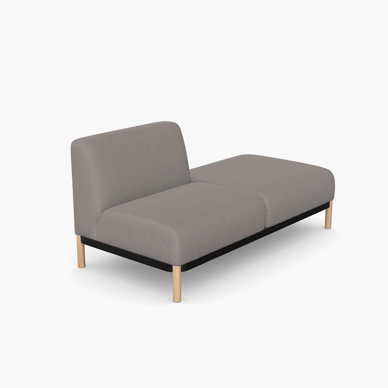
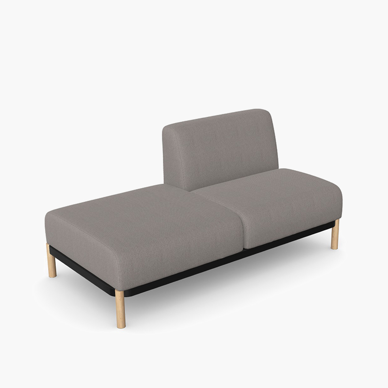
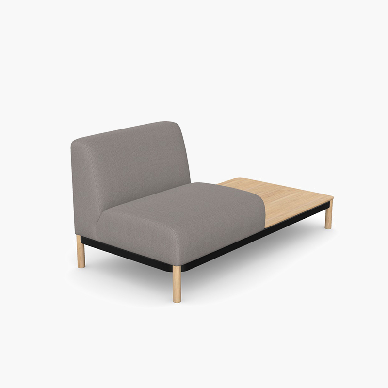
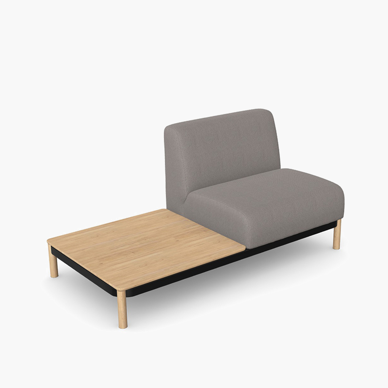
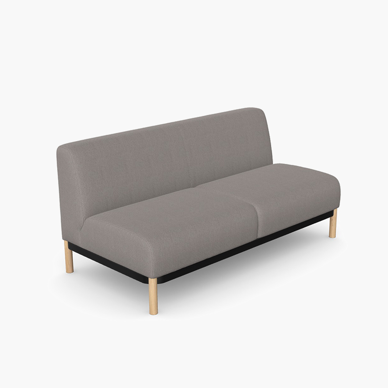
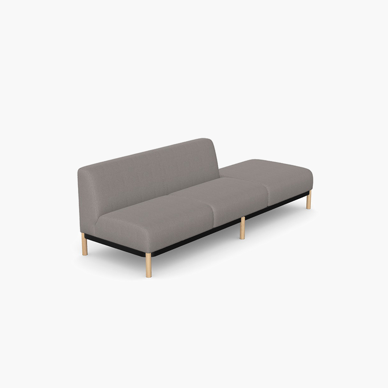
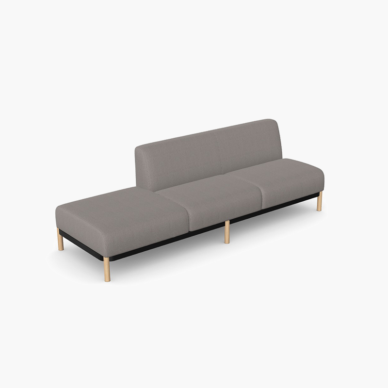
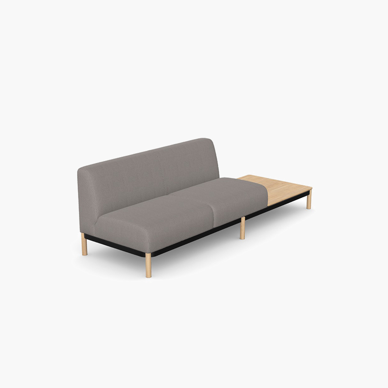
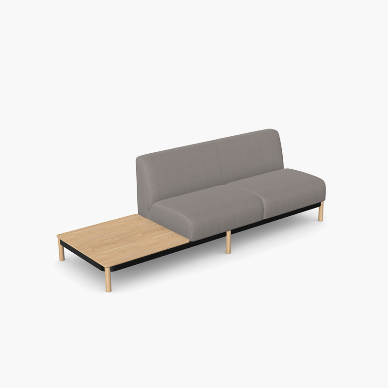
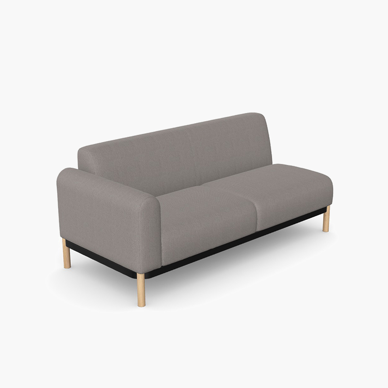
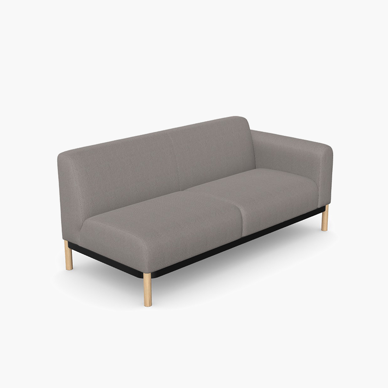
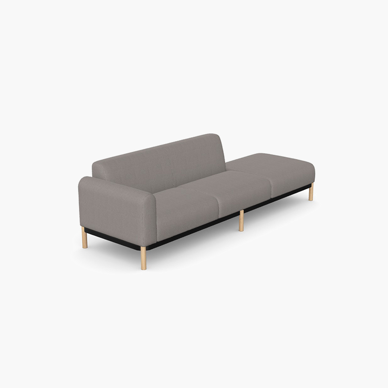
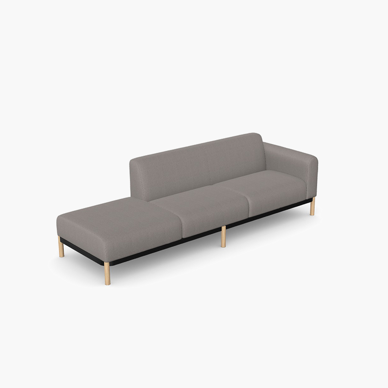
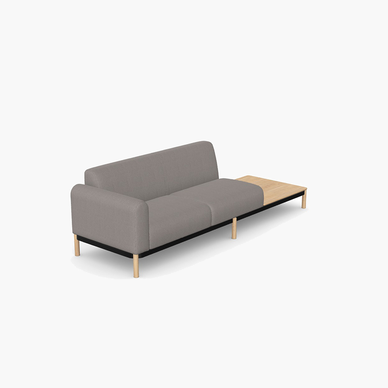
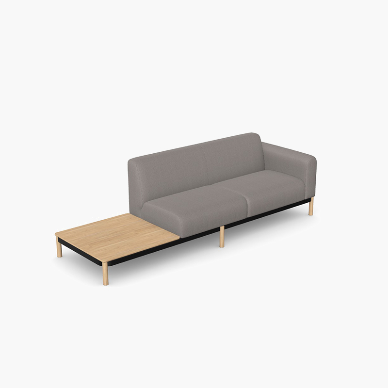
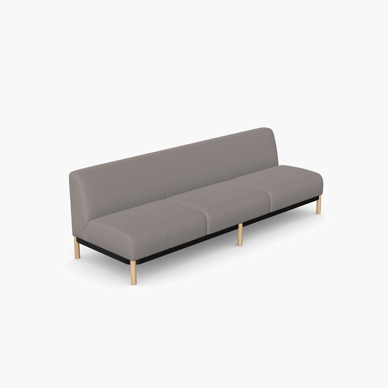
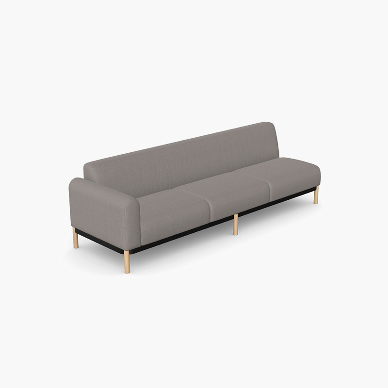
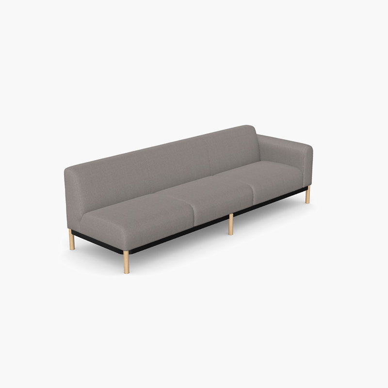

1731, 3710, 3656, 3818
1 Seater
| Seat Height | 380mm |
| Overall Height | 800mm |
| Width | 1020mm |
| Depth | 800mm |
2 Seater
| Seat Height | 380mm |
| Overall Height | 800mm |
| Width | 1800mm |
| Depth | 800mm |
3 Seater
| Seat Height | 380mm |
| Overall Height | 800mm |
| Width | 2200mm |
| Depth | 800mm |
test
| Dimensions | 6312027282 × 6312031283 cm |
|---|