Description
1 Seater
| Seat Height | 380mm |
| Overall Height | 800mm |
| Width | 1020mm |
| Depth | 800mm |
2 Seater
| Seat Height | 380mm |
| Overall Height | 800mm |
| Width | 1800mm |
| Depth | 800mm |
3 Seater
| Seat Height | 380mm |
| Overall Height | 800mm |
| Width | 2200mm |
| Depth | 800mm |
Test
test
The Neve collection offers configurable seating solutions with one, two, and three-seat options, customisable with or without arms to suit any modern workspace. Available in a wide range of fabric finishes, Neve allows you to tailor colour and texture to match your décor seamlessly.
Built with a solid timber frame and a metal base, Neve features soft, domestic-inspired cushions supported by a webbing suspension system for added comfort. Designed with sustainability in mind, Neve is a fully circular product, engineered for disassembly to enable re-use, refurbishment, or relocation. With our online configurator, creating your perfect Neve sofa is simple and efficient.
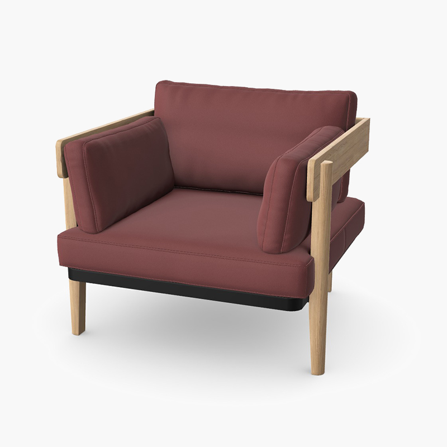
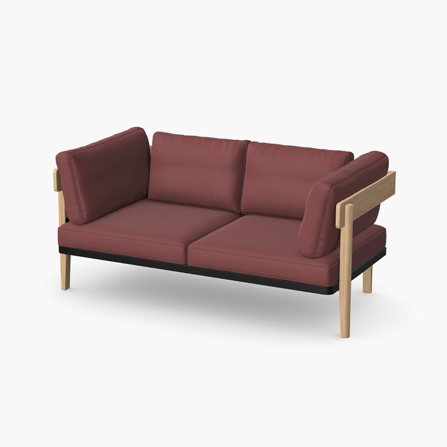
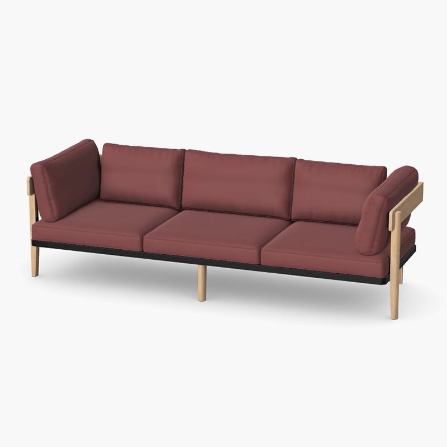
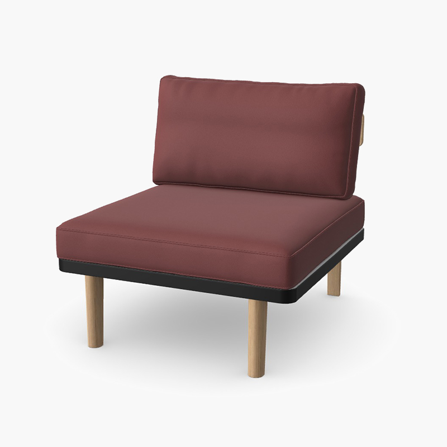
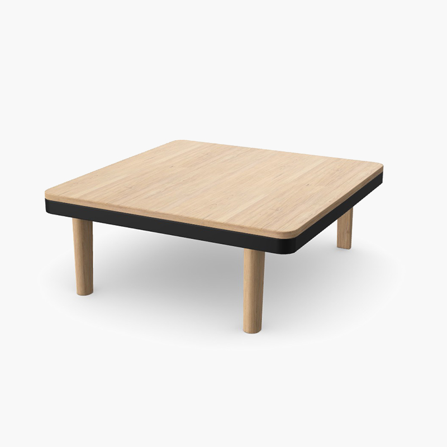
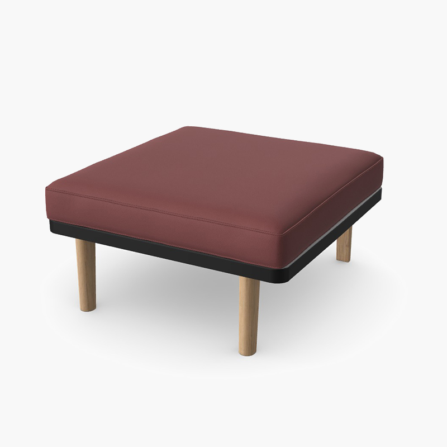
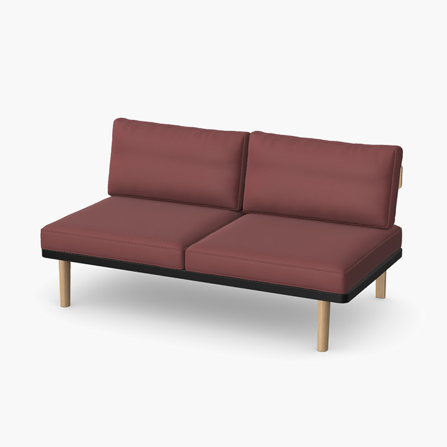
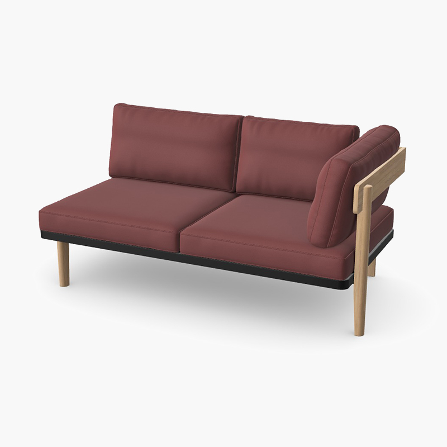
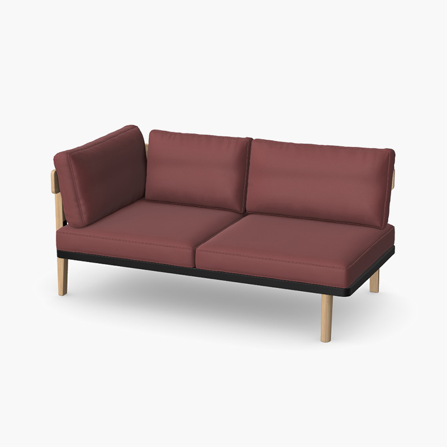
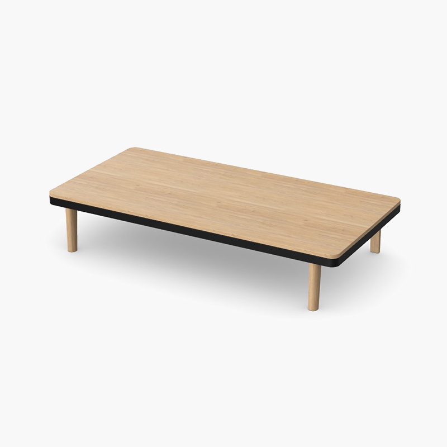
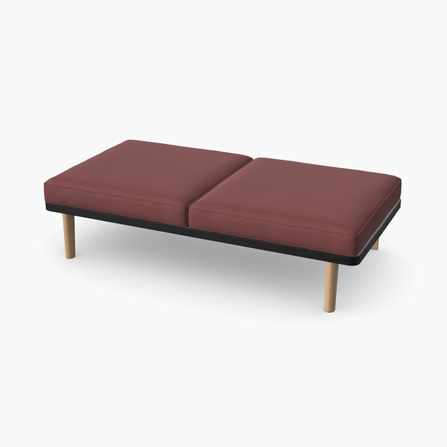
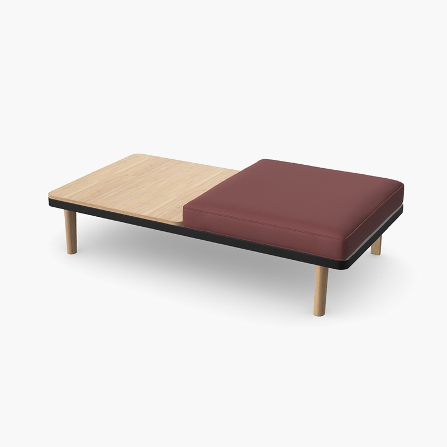
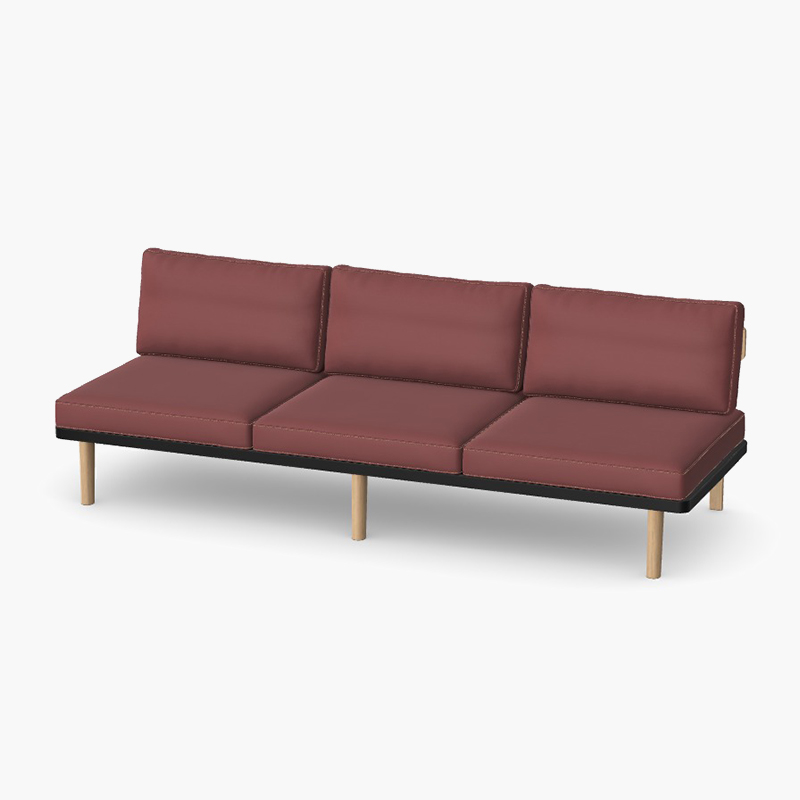
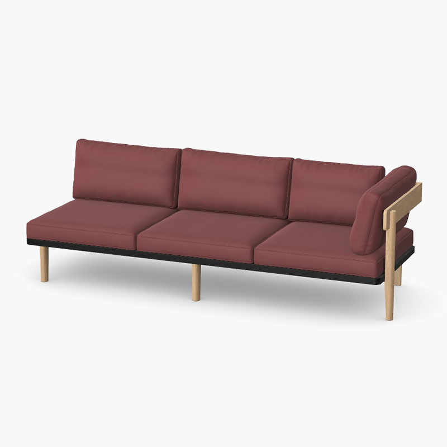
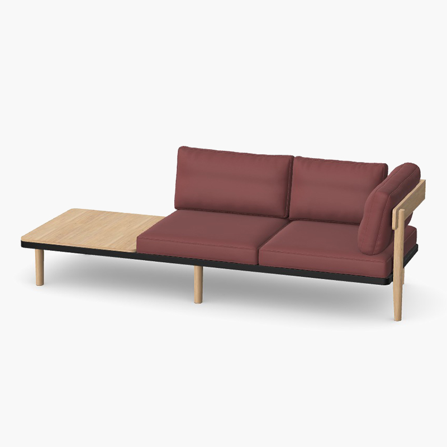
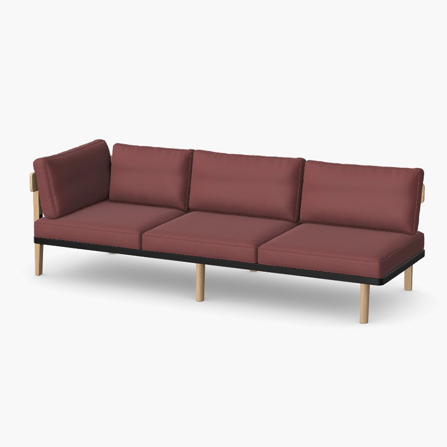
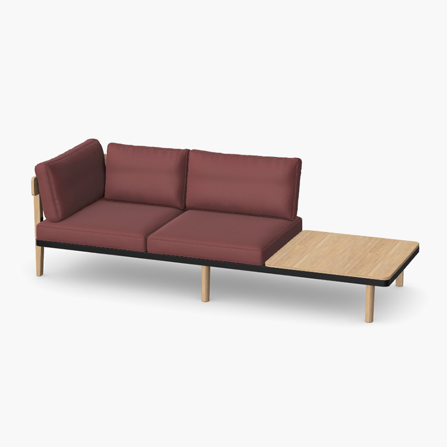
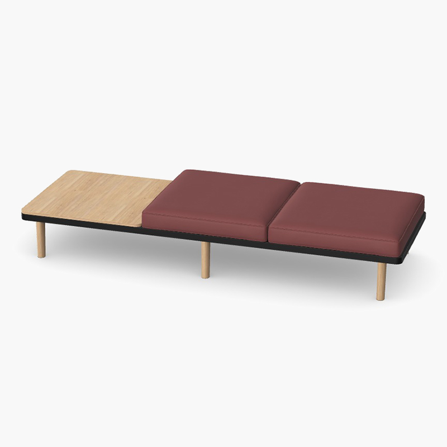
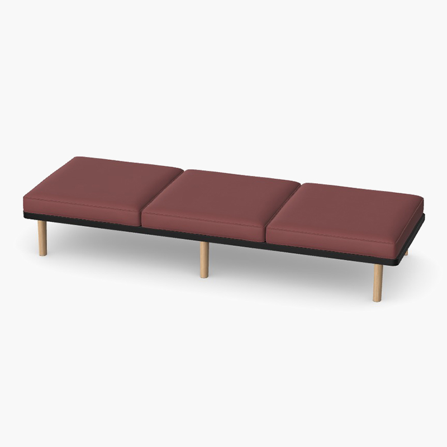

1731, 3710, 3656, 3818
1 Seater
| Seat Height | 380mm |
| Overall Height | 800mm |
| Width | 1020mm |
| Depth | 800mm |
2 Seater
| Seat Height | 380mm |
| Overall Height | 800mm |
| Width | 1800mm |
| Depth | 800mm |
3 Seater
| Seat Height | 380mm |
| Overall Height | 800mm |
| Width | 2200mm |
| Depth | 800mm |
test
| Dimensions | 6312027282 × 6312031283 cm |
|---|